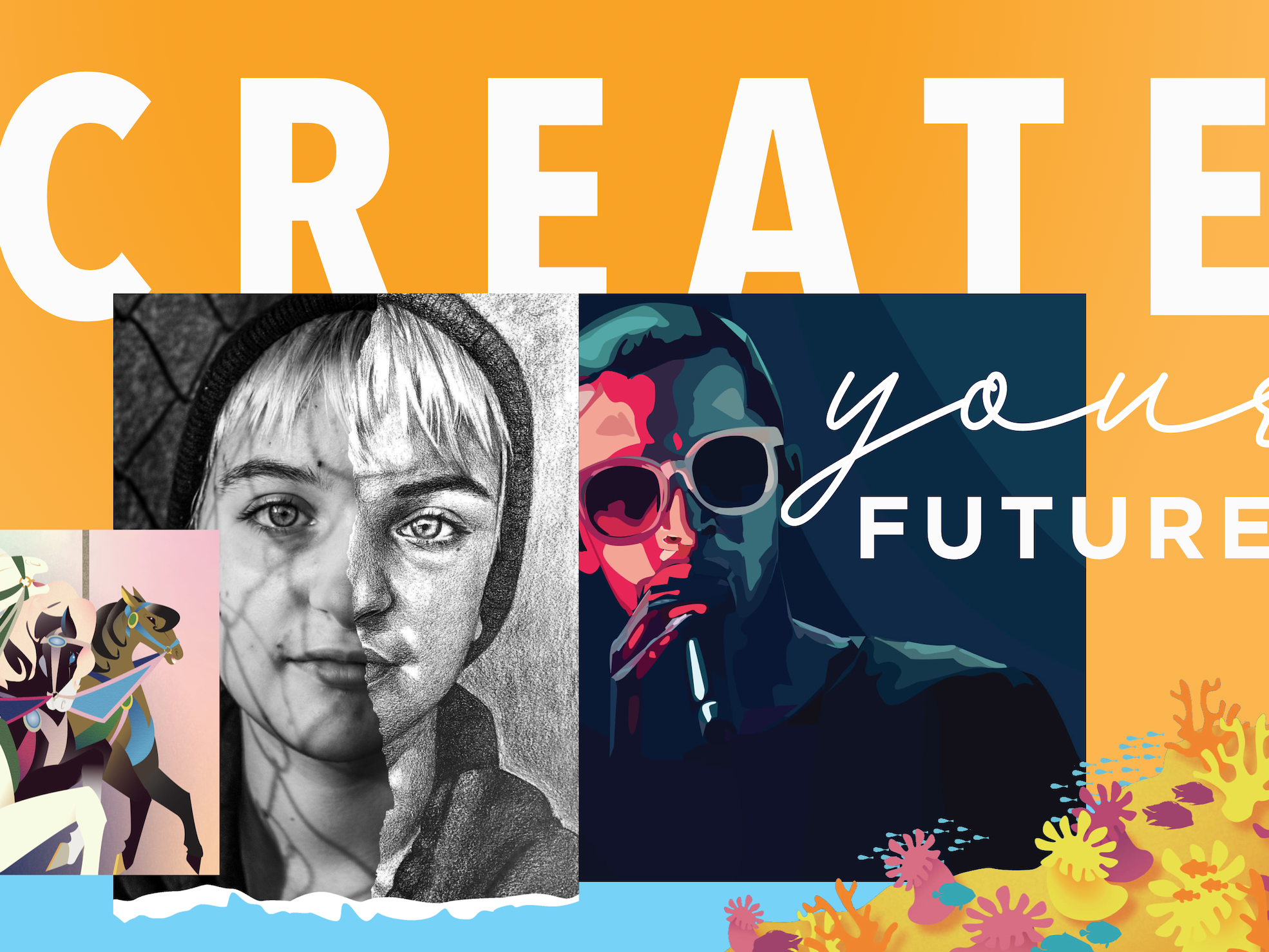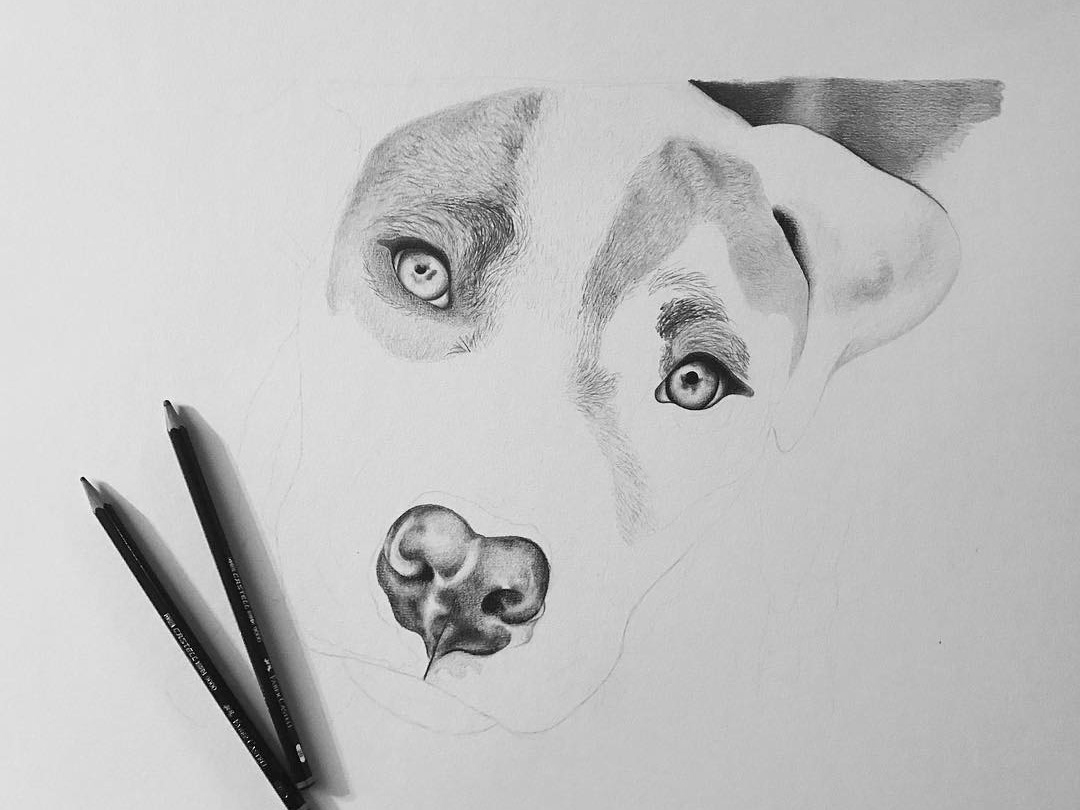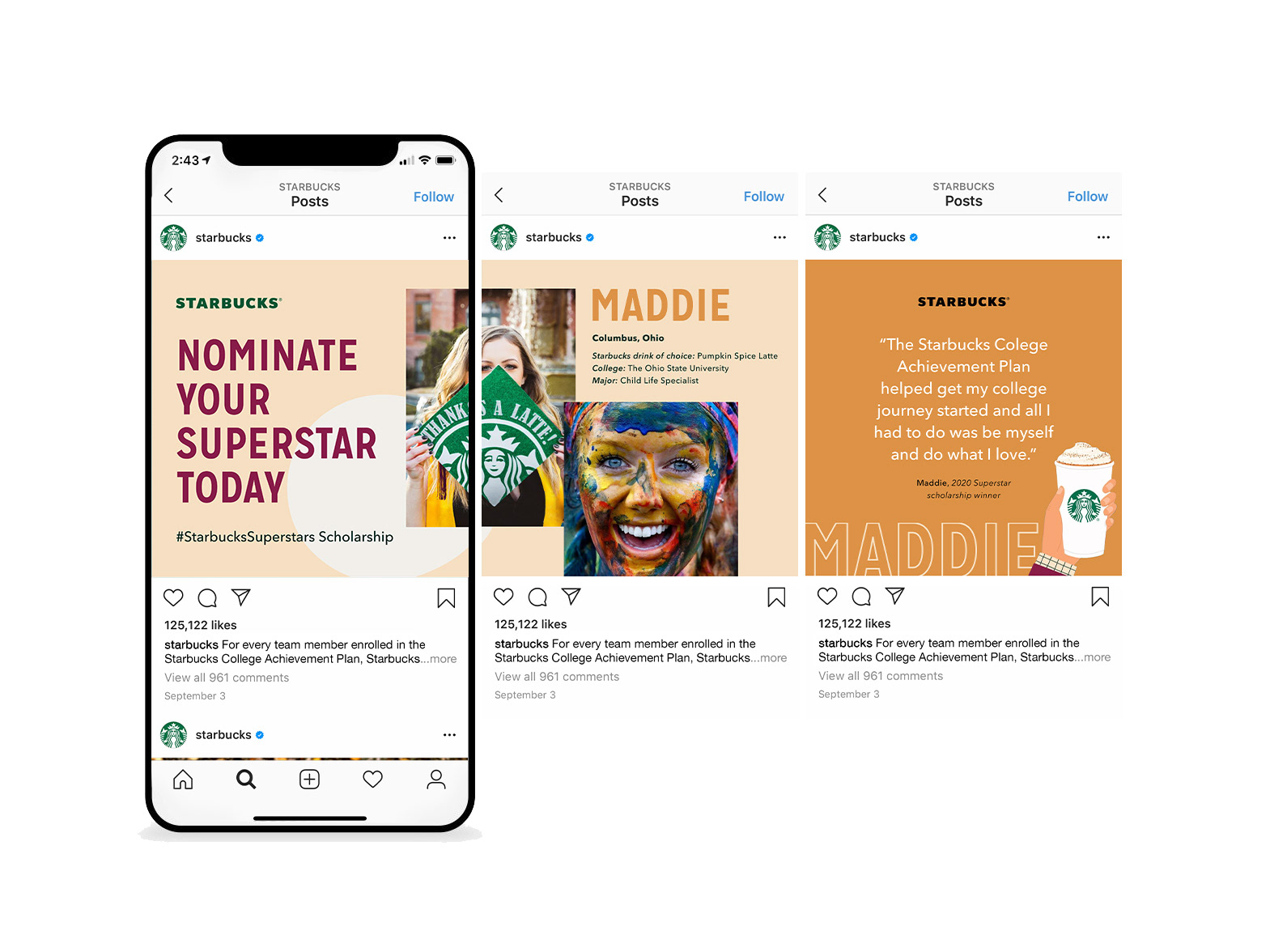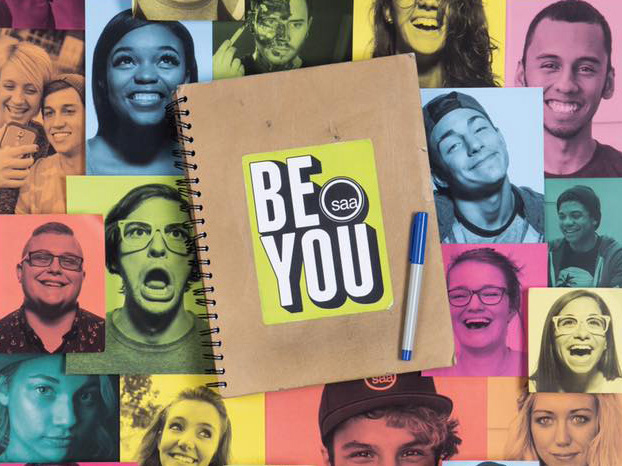Before taking the UI/UX elective at The Modern, I did not have much experience on the topic. However, I have found my high amount of empathy for others lends itself to this area of design (as well as teaching, but that goes without saying).
This project was split into two parts: software design and an in-store experience concept. I completed design concepts through sketches, wireframes, and final designs and an in-store experience concept through gathering inspiration and creating a basic layout. I connected with my chosen user, the in-store specialist, through the use of storyboards.
THE GOALS
By combining forces, Lowe’s and Google Nest can continue to provide the best possible products for their customers, but the in-store experience could help further educate the community and boost product sales for both companies. I was tasked with designing software specifically for the in-store specialist position.
The in-store specialist: Working with customers is hard. They have to be quick on their feet to help solve their problems and they have to feel empowered to be able to do so on their own. The software helps the in-store specialist find information quickly and efficiently to help a customer on demand.
THE PROPOSAL
Google Nest will utilize 800 square feet of Lowe’s stores with an extensive in-store experience. This experience will include an interactive tiny home, a showroom for Nest products, and a specialized checkout area. The in-store experience will be paired with a software design to house all of the information collected about users, their experience, and sales. Information will be available per each user with their unique login from C-level to in-store specialists.
Software Design
WIREFRAMES
The set of designs shown are specific to the in-store specialist stationed at the experience in Lowe’s stores. The main dashboard design shows an overview of everything available to that user. They can see how individual products are performing, total sales, visitors, and the average time spent for the month, the current satisfaction rating, the amount of visitors currently in the tiny home, and their rank among other team members based on their personal sales goals. The wireframes show a high-level look at the rest of the screens available to the in-store specialist including the login screen, overall product and experience pages, and an individual sales page.
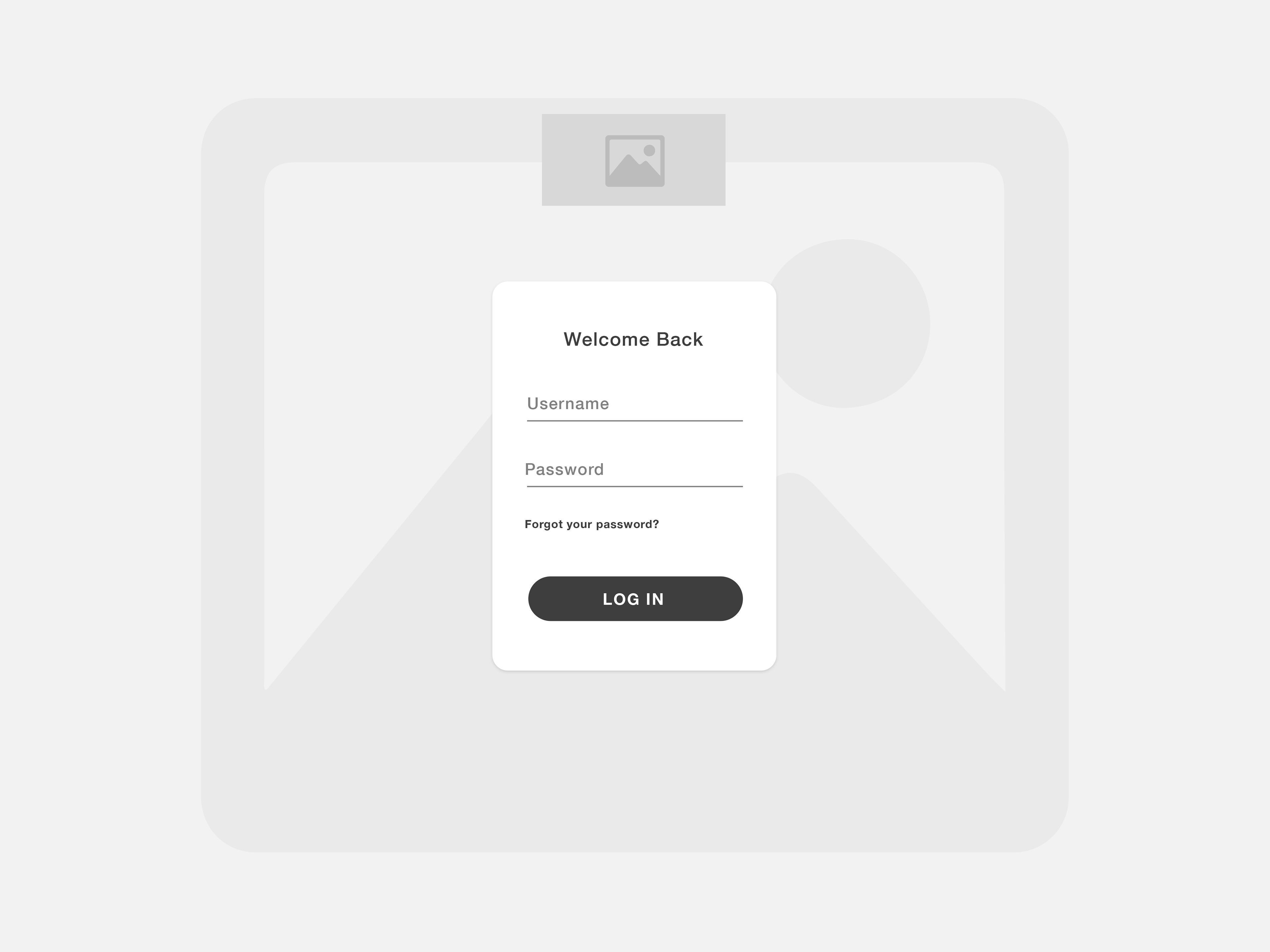
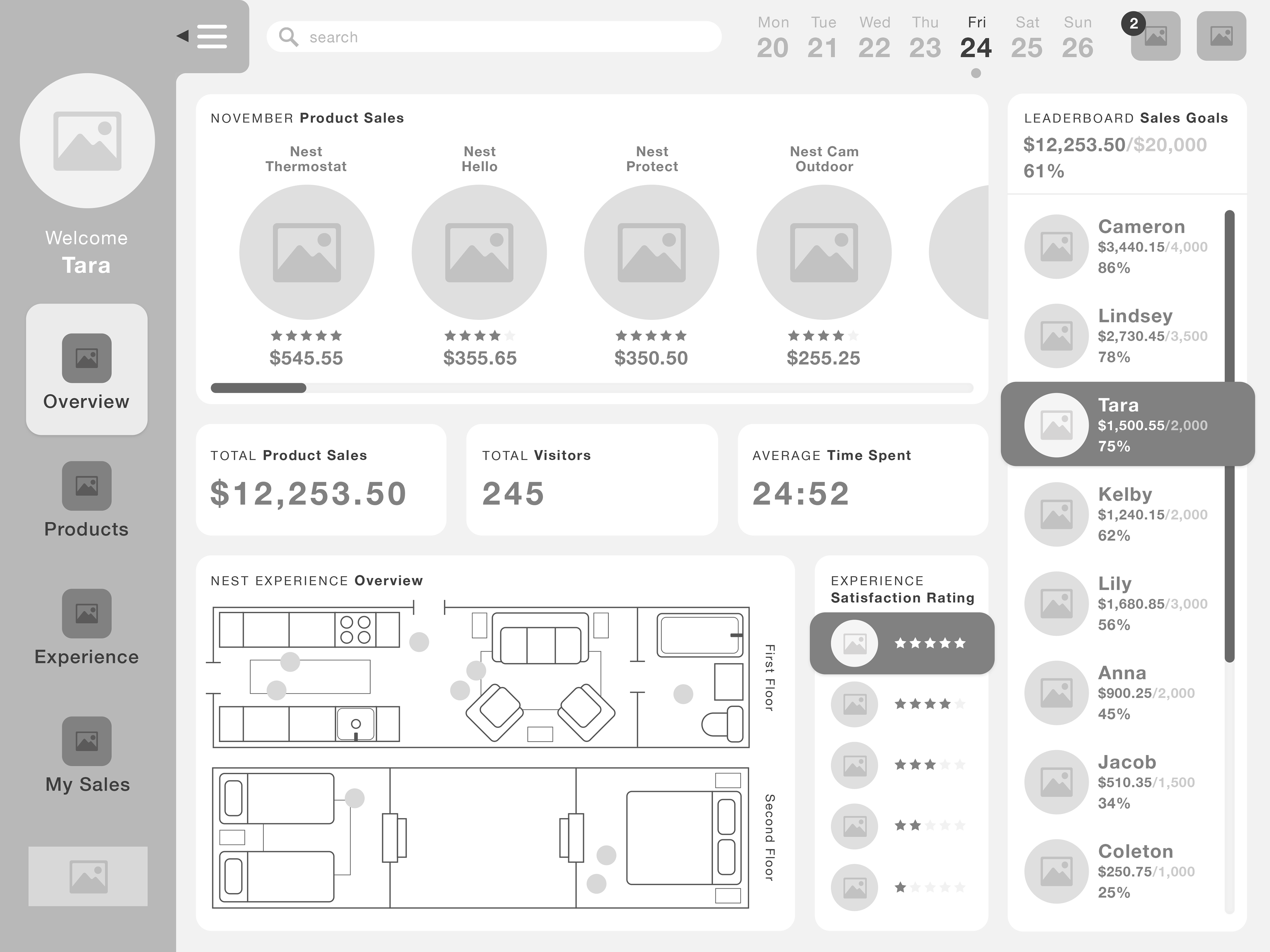
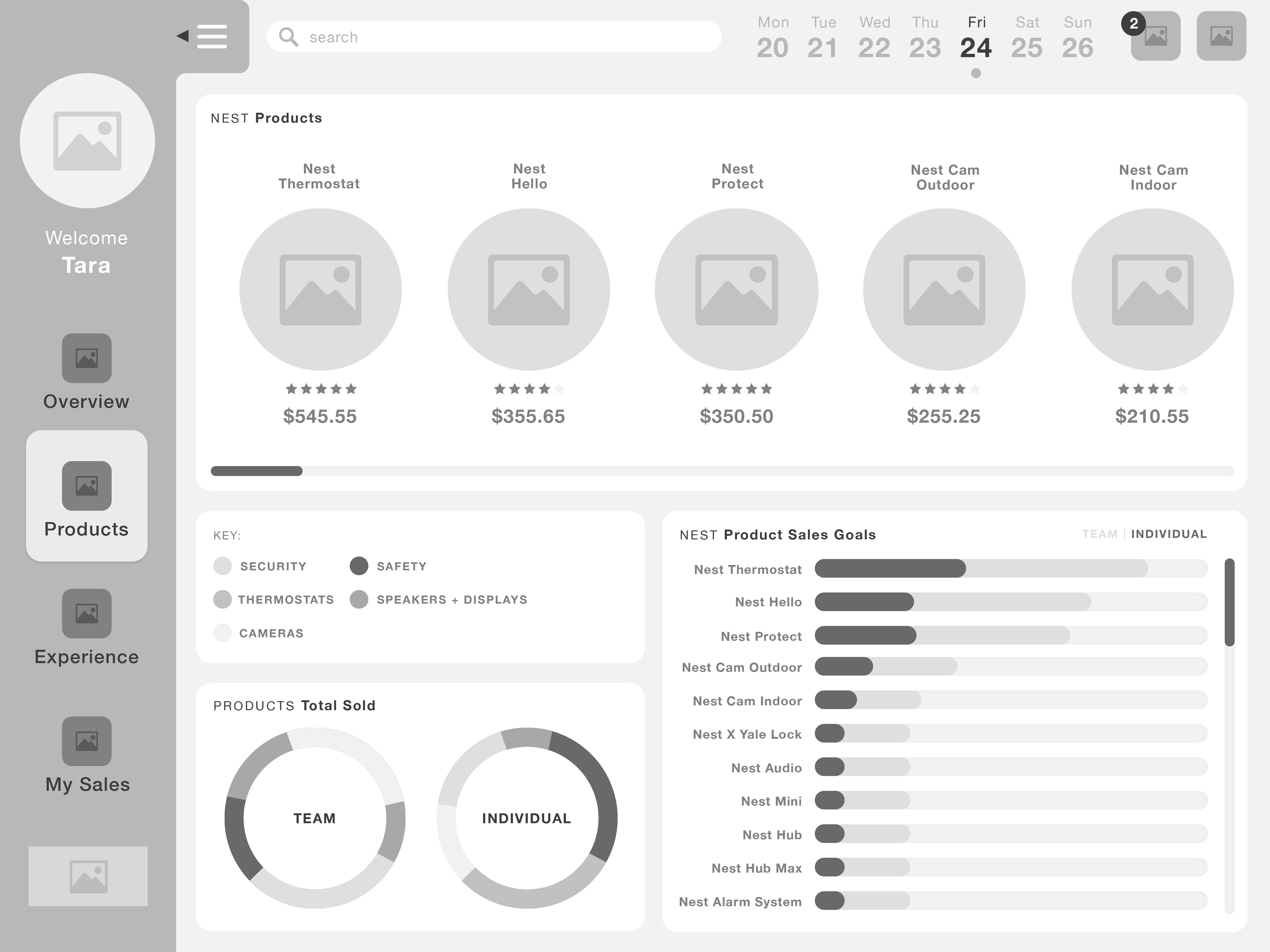

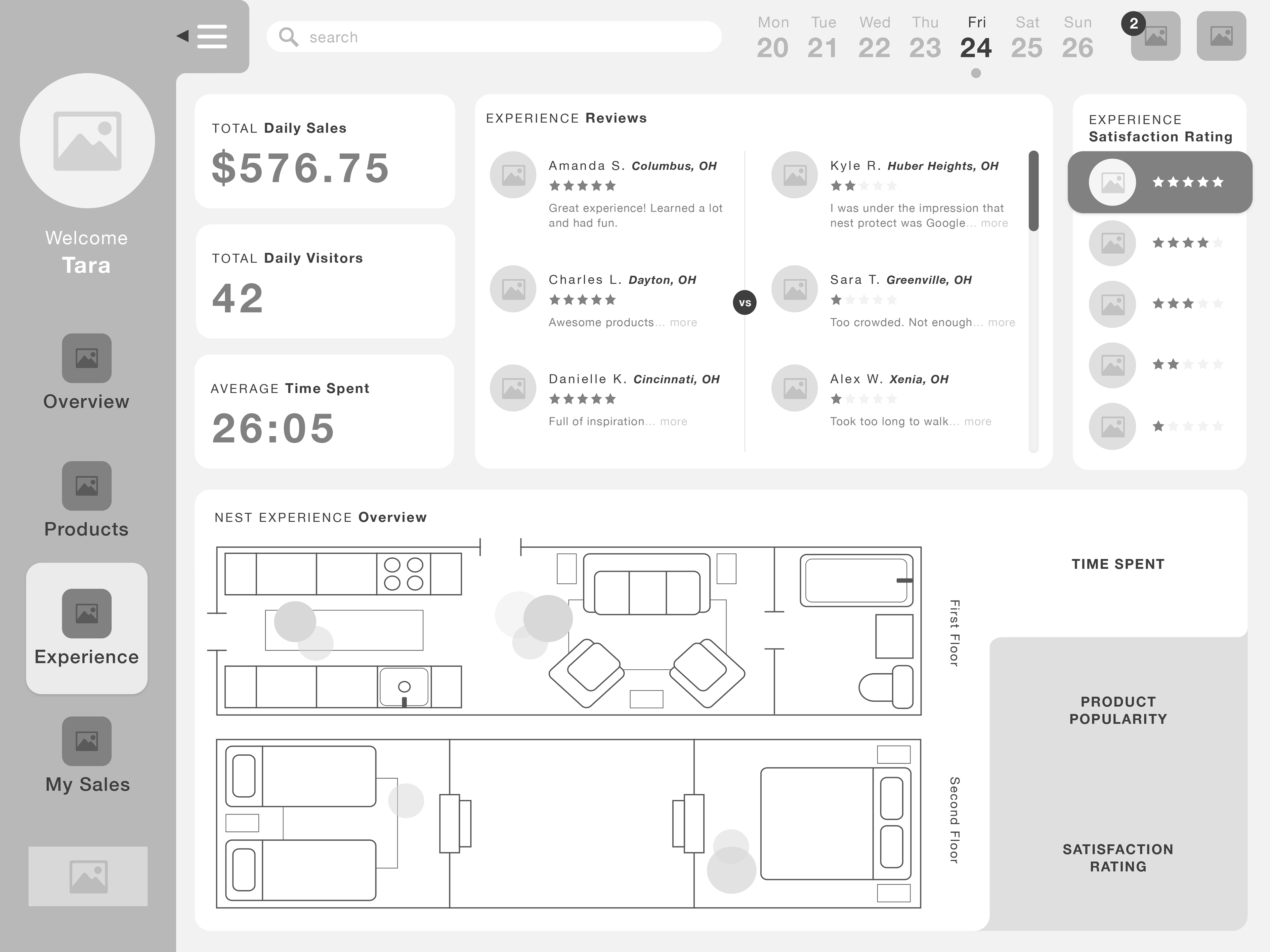
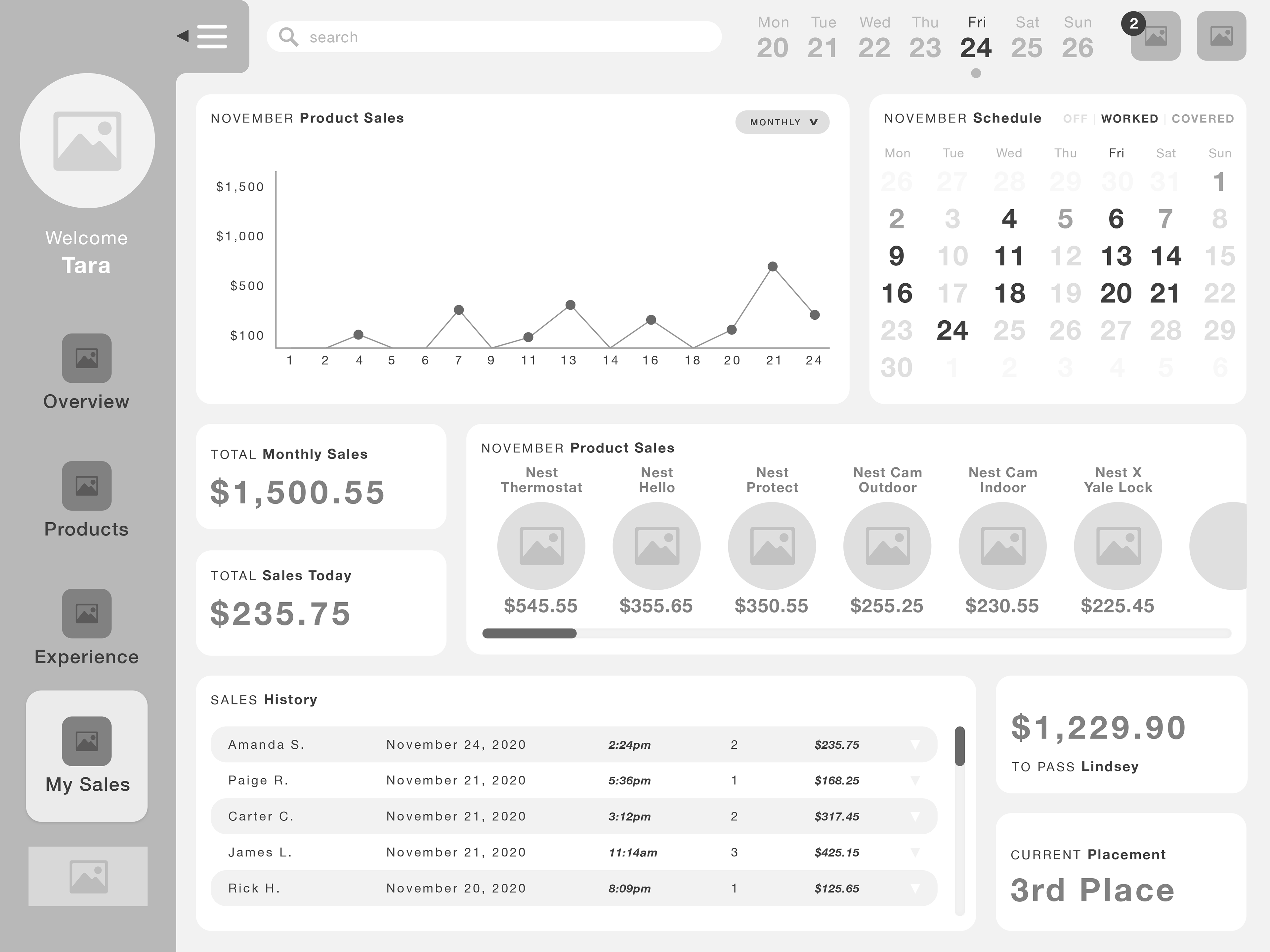
FINAL DESIGN
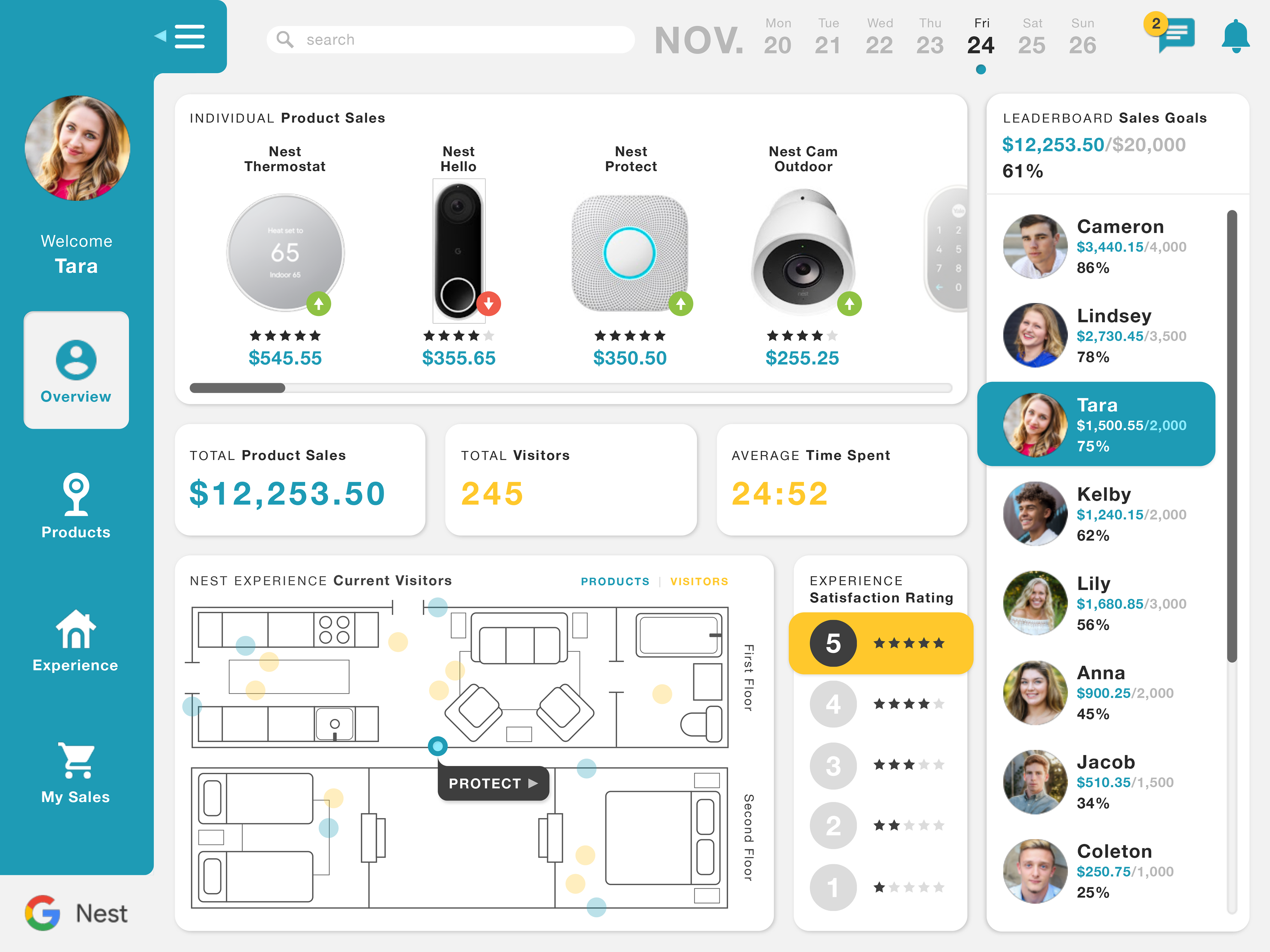
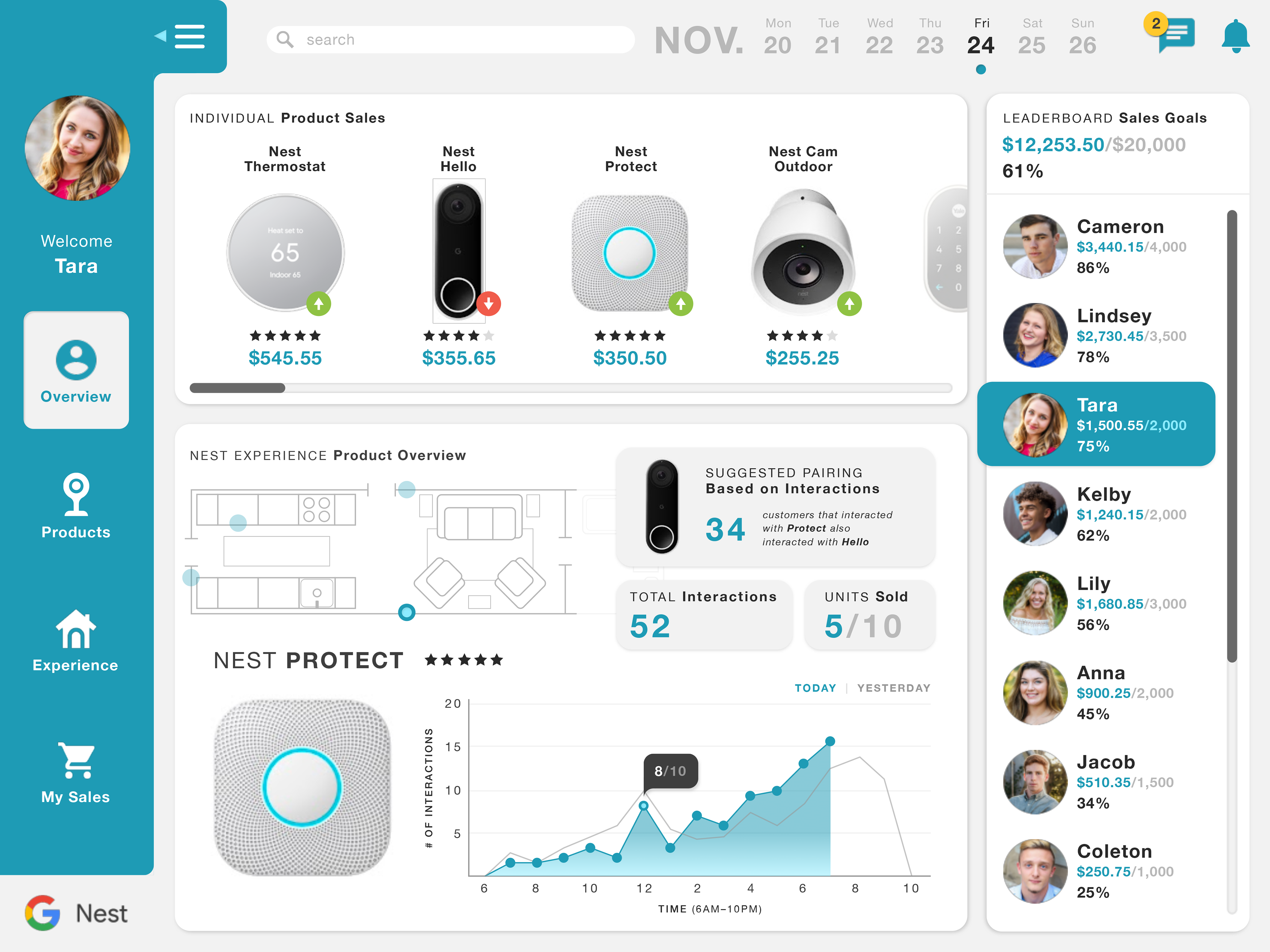
The Experience Concept
OVERVIEW
The in-store experience needs to be fun and eye-catching to attract customers and entice them to spend additional time in the store to explore. Utilizing inspiration from current trends, I propose an in-store experience with three parts:
1. Tiny Home
2. Nest Product Showroom
3. Specialized Check-out
2. Nest Product Showroom
3. Specialized Check-out
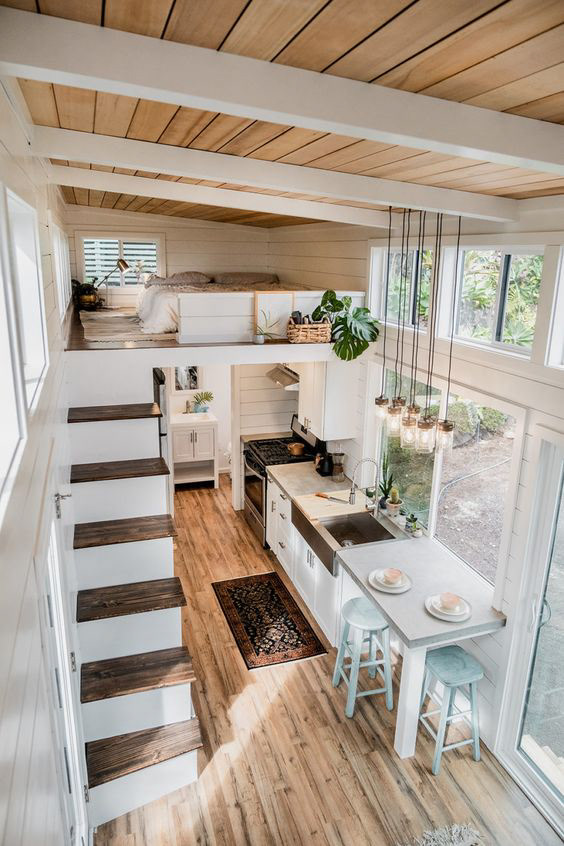
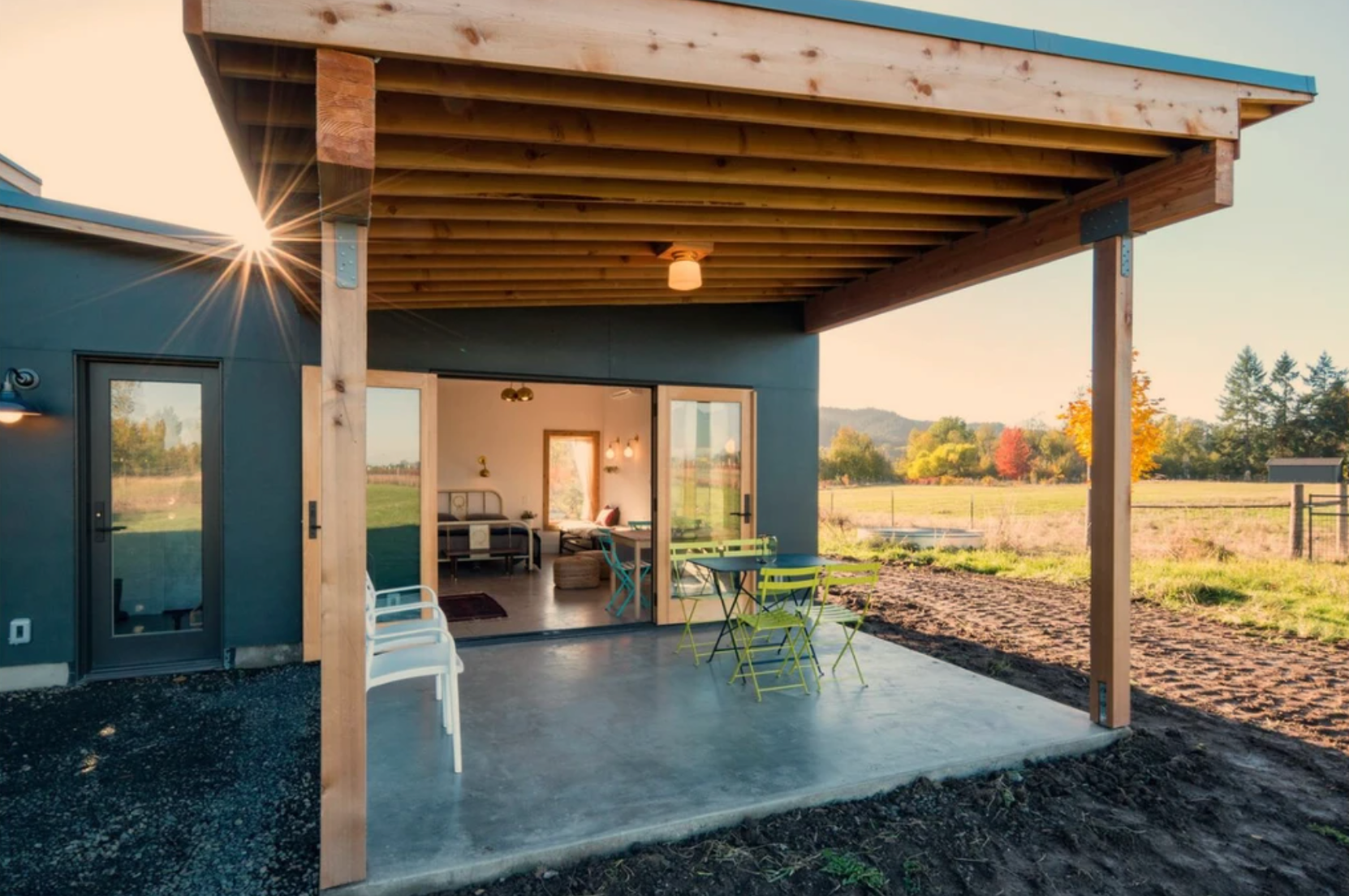
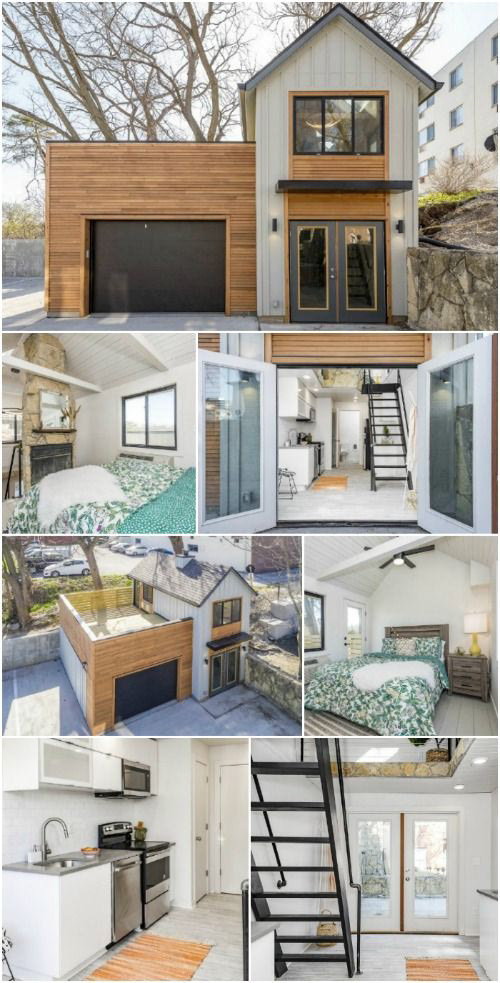
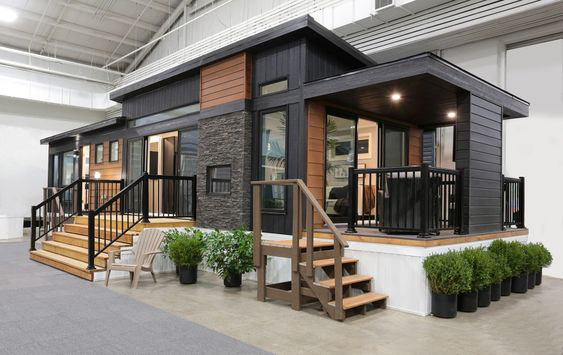
TINY HOME
The tiny home will be the main attraction in the experience and will take up the most space at about 500 square feet. It will include two levels of current design trends and will include interactive Nest product areas. Users will be able to scan a QR code for each product located in the home to learn more about each product. Live demos can be performed by in-store specialists to show different features of the products. The home will be decorated with and utilize other Lowe’s products.
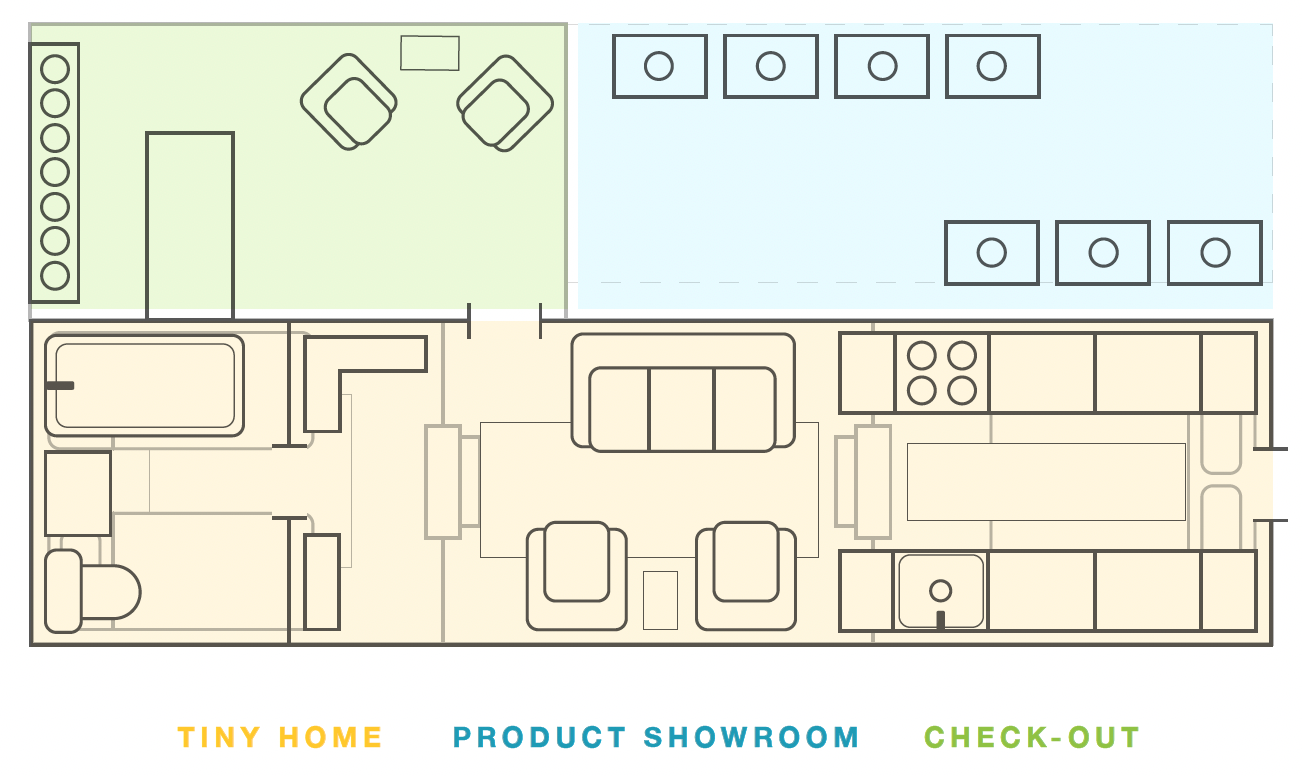
NEST PRODUCT SHOWROOM
The Nest product showroom will be an area outside the home where customers can receive extra information about the products, see them up-close, and see all of the different offerings available (i.e., colors, materials, etc.).
SPECIALIZED CHECK-OUT
The check-out area will be located underneath an awning from the house. It will include product inventory on shelving and the area can also be decorated with Lowe’s products. During the check-out process, the in-store specialist will recommend other Nest or Lowe’s products necessary to run their chosen product smoothly. Customers can also schedule an installation appointment with a Nest installation specialist if necessary. This is the final touch-point inside the Lowe’s store.

